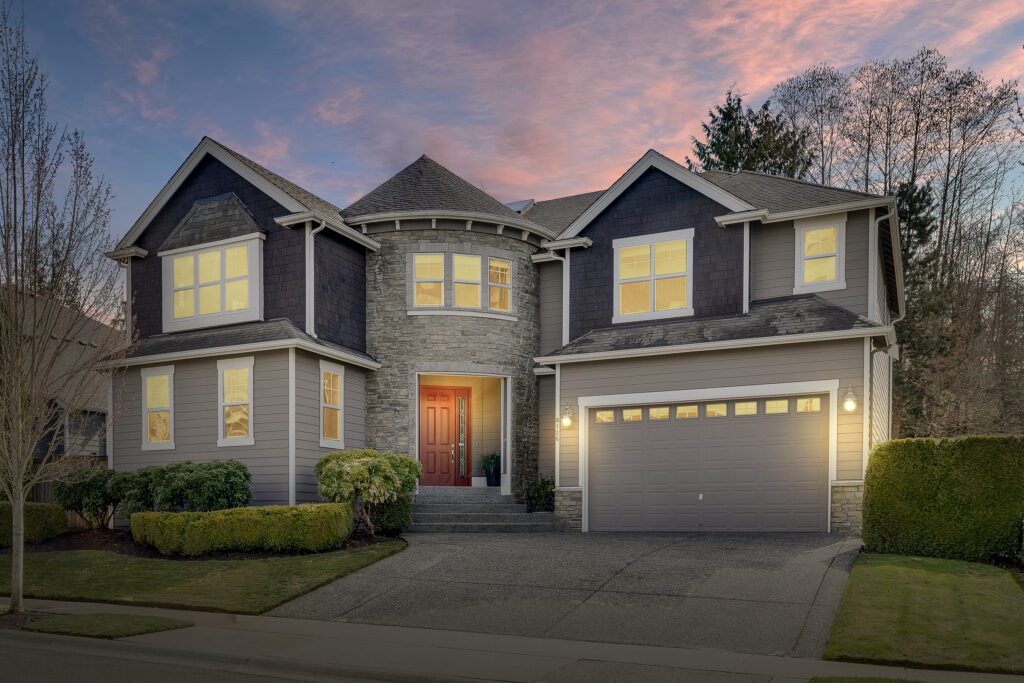
Stunning Snohomish home features 9′ ceilings and grand spiral staircase leading to vaulted, sky-lit rotunda landing. Upper level boasts luxurious primary bedroom with French doors, 5-pc. bath/soaking tub, and huge bonus room; both offering NE mountain and valley views. Delightful kitchen includes granite counters, tile backsplash, island seating, walk-in pantry, gas cooktop and trash compactor. Spacious family room has gas fireplace w/granite tile surround and south-facing windows with private territorial views and greenbelt beyond the backyard.
Additional highlights:
Formal dining room
Butler’s pantry
Formal living room with a second gas fireplace
Large main floor office/den
Hardwood floors throughout the main level
Second-floor utility room
Three large skylights
Central A/C
3-car garage with extra storage
Outdoor utility shed
